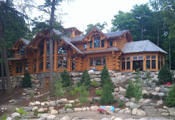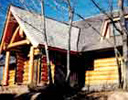�����Z��@�@��@�}�o��
���O�n�E�XHOME > �v���~�A�����O�n�E�X-�e�B���o�[�t���[��>LIGHT HOUSE
LIGHT HOUSE 37
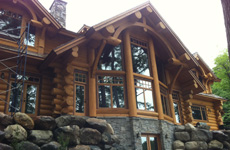
�E�f�U�C�� �F�T�C�����E�n�[�V��
�E�V�F���̉��H �F�R���`�l���^���E���O�z�[��
�E�g�p�������� �F�E�G�X�^���E���b�h�E�V�_�[
desiged by Simon Hirsh
shell was done by Continental log homes Ltd.
with Western Red Cedar
�i�p���̓n�[�V�����O�z�[���Ёihirshloghomes�j�̃z�[���y�[�W��� �������Ă��܂��j
- 1.�T�v (outline) �@
- 2.�O�ρ@�iexterior)�@
- 3.���� �iinterior�j �@
- 4.�v�����idesign) �@�@�@�@�@
�@�@�@
1.�T�v (outline)
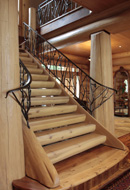 |
|---|
This cottage is conventionally framed with the structural addition of Douglas Fir Timberframe for the Muskoka Room, Great Room and many exteriors accents. In this project we were responsible for all of the Timberframe components and their integration into the customers own design. These timbers are massive 16�hx16�h and 12�hx24�h radio frequency kiln-dried Douglas Fir. The design showcases a perfect marriage of the traditional mortise and tenon style joinery that uses hardwood pegs, with modern day engineered metal connection systems that use hidden joinery.
�����K�́isize of the building)
������������܂�������some comment comes here| �K �� | �� �� �� | |||
|---|---|---|---|---|
sqf |
�u |
�� |
���@�l |
|
| �@��K�@�@�ifirst floor�j | 3500sf |
325�u |
�@98.4�@�� |
|
| �@��K�@ (s�����������@f��������) | 2100���� |
195�u |
59.0�� |
|
| �@�����ʐρ@�itotal�j | 5600�� |
�@520�@�u | 157.4�� |
|
2. �O�ρ@�iexteror)
������������܂�������some comment comes here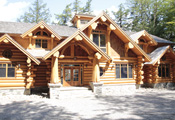 |
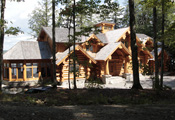 |
 |
|---|---|---|
|
|
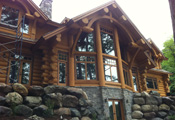 |
|
3. ���� �iinterior�j
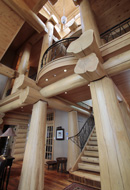 |
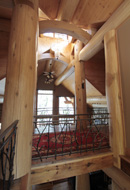 |
|---|---|
�@
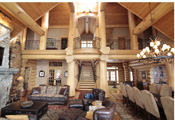 |
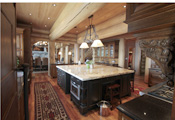 |
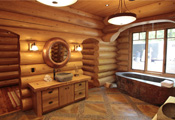 |
|---|---|---|
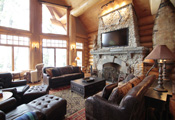 |
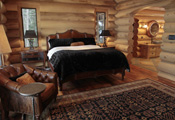 |
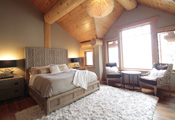 |
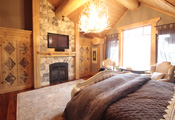 |
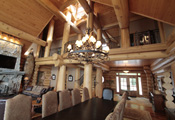 |
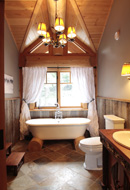 |
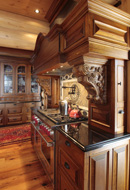 |
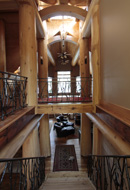 |
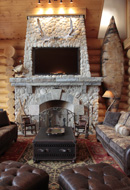 |
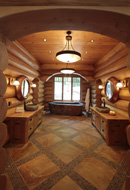 |
|---|---|---|---|
�@�@�@�@�@�@
4�E �v�����idesign)
![]() �}���N���b�N����Ɗg�債�܂��@(click ��enlarge)
�}���N���b�N����Ɗg�債�܂��@(click ��enlarge)
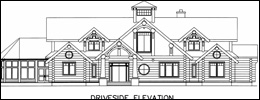 |
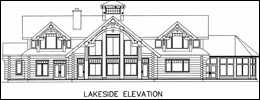 |
|---|---|
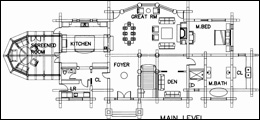 |
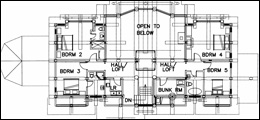 |
�t�����e�B�A���[���h�̉Ɓ@���C���A�b�v�@
�n���h�J�b�g�̃��O�n�E�X����R���N���[�g�̃}���V�����A��ʏZ��܂ŁB�t�����e�B�A���[���h�́u�Ɓv�̃o���G�[�V����
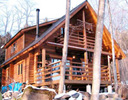 |
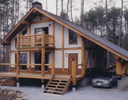 |
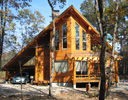 |
|
|---|---|---|---|
| �n���h�J�b�g�̃��O�n�E�X |
�}�V���J�b�g�̃��O�n�E�X�B | �|�X�g���r�[���̃��O�n�E�X | 2�~4�H�@�ƃ��O�n�E�X |
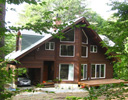 |
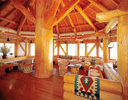 |
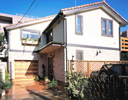 |
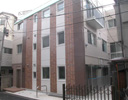 |
| 2�~4�H�@�B | ��K�̓��O�n�E�X�A | ��ʏZ�� |


