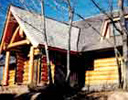�����Z��@�@��@�}�o��
WOODRAW �@�@36
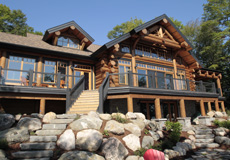
�E�f�U�C�� �F�T�C�����E�n�[�V��
�E�V�F���̉��H �F�R���`�l���^���E���O�z�[��
�E�g�p�������� �F�E�G�X�^���E���b�h�E�V�_�[
desiged by Simon Hirsh
shell was done by Continental log homes Ltd.
with Western Red Cedar
�i�p���̓n�[�V�����O�z�[���Ёihirshloghomes�j�̃z�[���y�[�W��� �������Ă��܂��j
- 1.�T�v (outline) �@
- 2.�O�ρ@�iexterior)�@
- 3.���� �iinterior�j �@
- 4.�v�����idesign) �@�@�@�@�@
1.�T�v (outline)
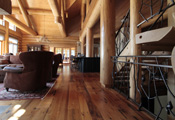 |
Woodrow house is a Scandinavian full scribe Western Red Cedar log home comprising almost 6,000 square feet on 3 levels.
| �K �� | �� �� �� | |||
|---|---|---|---|---|
sqf |
�u |
�@�@�@�@�@�@�� | ���@�l |
|
| �@��K�@�@�ifirst floor�j | 2400sf |
223�u |
675.5�� |
|
| �@��K�@ (s�����������@f��������) | 1300���� |
120.8�u |
37�� |
|
| �@�����ʐρ@�itotal�j | 3900�� |
�@�@362.5�u | 109�� |
|
2. �O�ρ@�iexteror)
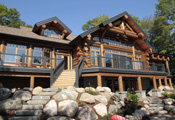 |
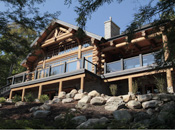 |
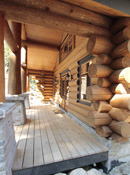 |
|---|---|---|
3. ���� �iinterior�j
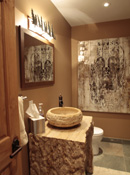 |
|---|
�@ Other features include a double spiral log stairs, and boulder tub. There is also a 2 car garage and full scribe log 2 slip boathouse.
�@ (click ��enlarge)
 |
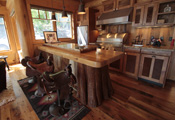 |
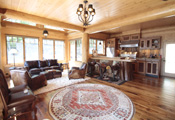 |
|---|---|---|
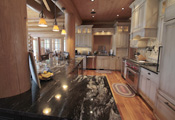 |
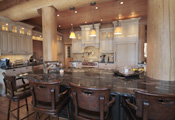 |
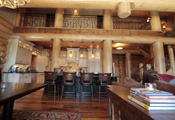 |
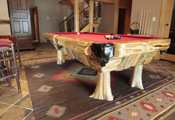 |
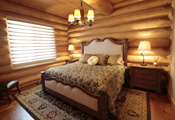 |
|
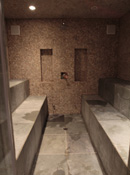 |
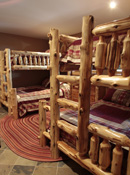 |
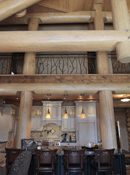 |
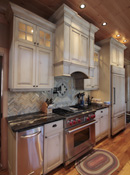 |
|---|---|---|---|
4�E �v�����idesign)
![]() �}���N���b�N����Ɗg�債�܂��@(click ��enlarge)
�}���N���b�N����Ɗg�債�܂��@(click ��enlarge)
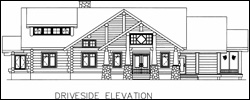 |
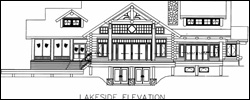 |
|---|---|
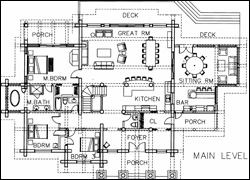 |
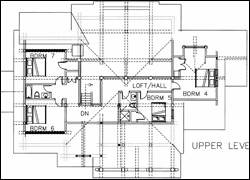 |
�t�����e�B�A���[���h�̉Ɓ@���C���A�b�v�@
�n���h�J�b�g�̃��O�n�E�X����R���N���[�g�̃}���V�����A��ʏZ��܂ŁB�t�����e�B�A���[���h�́u�Ɓv�̃o���G�[�V����
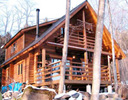 |
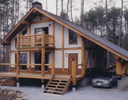 |
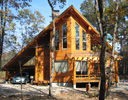 |
|
|---|---|---|---|
| �n���h�J�b�g�̃��O�n�E�X |
�}�V���J�b�g�̃��O�n�E�X�B | �|�X�g���r�[���̃��O�n�E�X | 2�~4�H�@�ƃ��O�n�E�X |
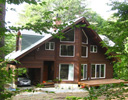 |
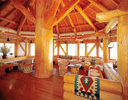 |
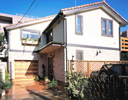 |
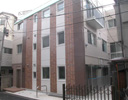 |
| 2�~4�H�@�B | ��K�̓��O�n�E�X�A | ��ʏZ�� |


