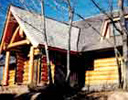�����Z��@�@��@�}�o��
WALKER'S LODGE 38
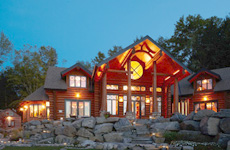
�E�f�U�C�� �F�T�C�����E�n�[�V��
�E�V�F���̉��H �F�R���`�l���^���E���O�z�[��
�E�g�p�������� �F�E�G�X�^���E���b�h�E�V�_�[
desiged by Simon Hirsh
shell was done by Continental log homes Ltd.
with Western Red Cedar
�p���̓n�[�V�����O�z�[���Ёihirshloghomes�j�̃z�[���y�[�W��� �������Ă��܂�
- 1.�T�v (outline) �@
- 2.�O�ρ@�iexterior)�@
- 3.���� �iinterior�j �@
- 4.�v�����idesign) �@�@�@�@�@
�@�@�@
1.�T�v (outline)
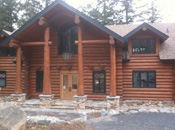 |
|---|
�����K�́isize of the building)
������������܂�������some comment comes here| �K �� | �� �� �� | |||
|---|---|---|---|---|
sqf |
�u |
�@�@�@�� | ���@�l |
|
| �@��K�@�@�ifirst floor�j | sf |
�u |
�� |
|
| �@��K�@ (s�����������@f��������) | ���� |
�u |
�� |
|
| �@�����ʐρ@�itotal�j | �� |
�@�@�u | �� |
|
2. �O�ρ@�iexteror)
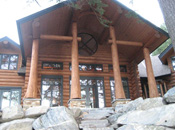 |
|---|
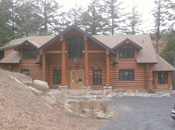 |
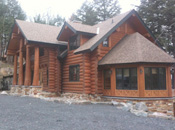 |
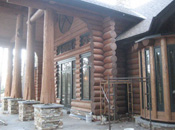 |
|---|---|---|
3. ���� �iinterior�j
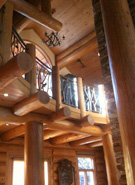 |
|---|
�@ This boathouse features a wood burning fireplace and a TV that automatically rises up out of the floor. Next, the century old log cabin had to be lifted and moved to the back of the property where it was restored into a charming guest cabin.
�@ Finally a new 4,300 square foot Full Scribe Cedar main house was designed and built. Sophisticated details and craftsmanship characterize this
�@
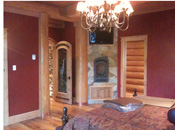 |
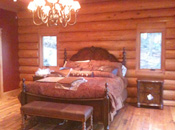 |
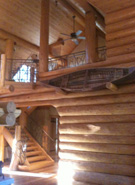 |
|---|---|---|
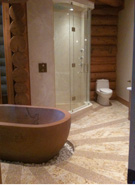 |
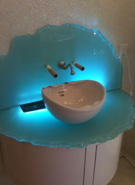 |
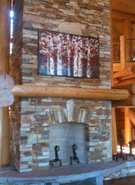 |
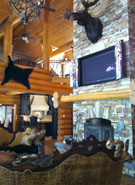 |
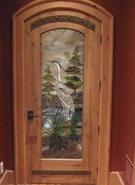 |
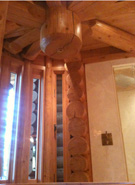 |
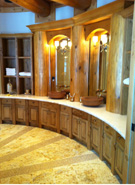 |
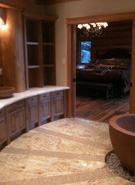 |
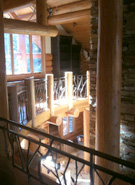 |
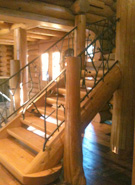 |
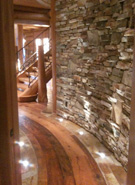 |
|
�@�@�@�@�@�@
4�E �v�����idesign)
![]() �}���N���b�N����Ɗg�債�܂��@(click ��enlarge)
�}���N���b�N����Ɗg�債�܂��@(click ��enlarge)
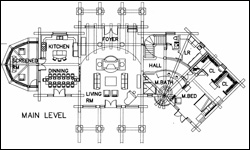 |
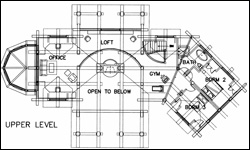 |
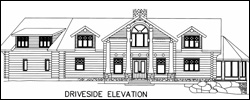 |
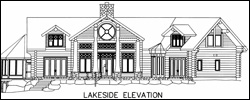 |
�t�����e�B�A���[���h�̉Ɓ@���C���A�b�v�@
�n���h�J�b�g�̃��O�n�E�X����R���N���[�g�̃}���V�����A��ʏZ��܂ŁB�t�����e�B�A���[���h�́u�Ɓv�̃o���G�[�V����
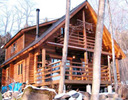 |
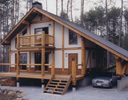 |
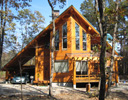 |
|
|---|---|---|---|
| �n���h�J�b�g�̃��O�n�E�X |
�}�V���J�b�g�̃��O�n�E�X�B | �|�X�g���r�[���̃��O�n�E�X | 2�~4�H�@�ƃ��O�n�E�X |
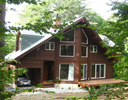 |
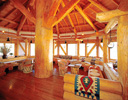 |
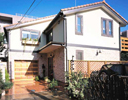 |
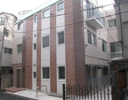 |
| 2�~4�H�@�B | ��K�̓��O�n�E�X�A | ��ʏZ�� |


