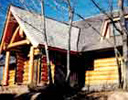FALCON 35
�E�f�U�C�� �F�T�C�����E�n�[�V��
�E�V�F���̉��H �F�R���`�l���^���E���O�z�[��
�E�g�p�������� �F�E�G�X�^�����b�h�E�V�_�[
desiged by Simon Hirsh
shell was done by Continental log homes Ltd.
with Western Red Cedar
�i�p���̓n�[�V�����O�z�[���Ёihirshloghomes�j�̃z�[���y�[�W��� �������Ă��܂��j

�@�@�@
1.�T�v (outline)
 |
�����K�́isize of the building)
| �K �� | �� �� �� | |||
|---|---|---|---|---|
sqf |
�u |
�@�@�@�@�@�@�� | ���@�l |
|
| �@��K�@�@�ifirst floor�j | 4000sf |
372�u |
112�� |
|
| �@��K�@ (s�����������@f��������) | 2300���� |
214�u |
65�� |
|
| �@�����ʐρ@�itotal�j | 6300�� |
�@�@585�u | 177�� |
|
2. �O�ρ@�iexteror)
 |
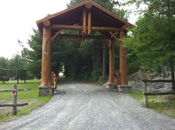 |
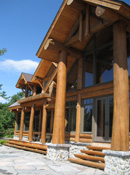 |
|---|---|---|
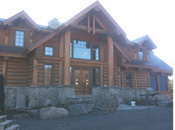 |
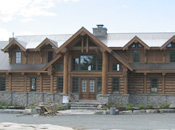 |
3. ���� �iinterior�j
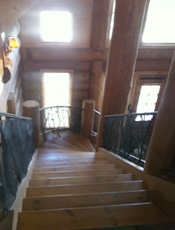 |
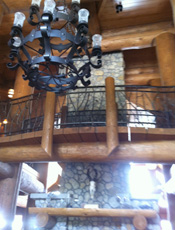 |
|---|
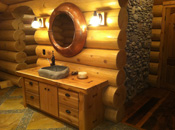 |
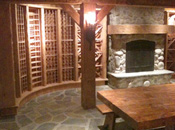 |
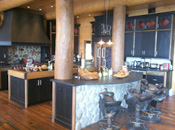 |
|---|---|---|
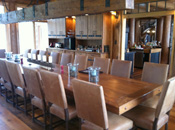 |
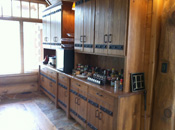 |
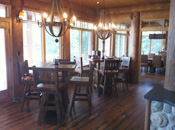 |
4�E �v�����idesign)
![]() �}���N���b�N����Ɗg�債�܂��@(click ��enlarge)
�}���N���b�N����Ɗg�債�܂��@(click ��enlarge)
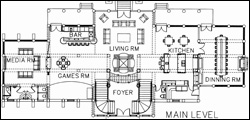 |
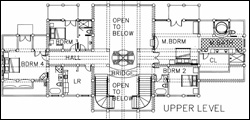 |
|---|---|
 |
 |
5�E�H���̗l�q(construction)
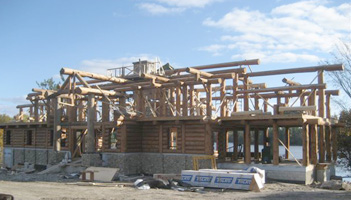 |
|---|
�t�����e�B�A���[���h�̉Ɓ@���C���A�b�v�@
�n���h�J�b�g�̃��O�n�E�X����R���N���[�g�̃}���V�����A��ʏZ��܂ŁB�t�����e�B�A���[���h�́u�Ɓv�̃o���G�[�V����
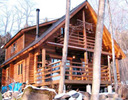 |
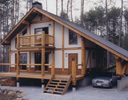 |
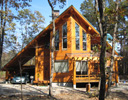 |
|
|---|---|---|---|
| �n���h�J�b�g�̃��O�n�E�X |
�}�V���J�b�g�̃��O�n�E�X�B | �|�X�g���r�[���̃��O�n�E�X | 2�~4�H�@�ƃ��O�n�E�X |
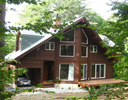 |
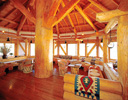 |
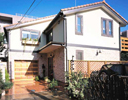 |
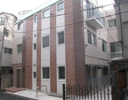 |
| 2�~4�H�@�B | ��K�̓��O�n�E�X�A | ��ʏZ�� |


