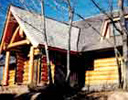

1 ELK�@ LODGE 34
�E�f�U�C�� �F�T�C�����E�n�[�V��
�E�V�F���̉��H �F�R���`�l���^���E���O�z�[��
�E�g�p�������� �F�E�G�X�^���E���b�h�E�V�_�[
desiged by Simon Hirsh
shell was done by Continental log homes Ltd.
with Western Red Cedar
�i�p���̓n�[�V�����O�z�[���Ёihirshloghomes�j�̃z�[���y�[�W��� �������Ă��܂��j
1.�T�v (outline)
 |
�E�G�X�^���E���b�h�V�_�[���g�p�����A���j�[�N�ȃf�U�C���s��ȕ��͋C�����R�e�[�W
�}�X�R�J�Ήԛ��₪�قǂ�����Ă���
Elk Run is an expansive and beautifully crafted Scandinavian full-scribe Western Red Cedar log home. Uniquely designed, the building was blasted into solid Muskoka granite and follows the contours of the rock shore.
�����K�́isize of the building)
| �K �� | �� �� �� | |||
|---|---|---|---|---|
sqf |
�u |
�@�@�@�@�@�@�� | ���@�l |
|
| �@��K�@�@�ifirst floor�j | 4650sf |
432�u |
131�� |
|
| �@��K�@ (s�����������@f��������) | 4820���� |
448�u |
136�� |
|
| �@�����ʐρ@�itotal�j | 9470s�� |
�@�@�@880�u | 267�� |
|
2. �O�ρ@�iexteror)
 |
 |
 |
|---|---|---|
 |
 |
|
3. ���� �iinterior�j
 |
 |
|---|---|
���{�ݓ��e �E5�x�b�h���[��
�E6 �o�X���[��
�E������2��
�E�}���e�B�v���ȋ��ԋ��
�E��K�ɂ̓��f�B�A���[���ƃW��
�E��6����[�̃K���[�W
�E2�Q������{�[�g�n�E�X
 |
 |
 |
|---|---|---|
 |
�@The cottage has over 8,000 square feet of living space with 4 bedrooms, 6 bathrooms, 2 offices, multiple sitting rooms, upper level media room and gym.
�@
There is also a 2 level, 6 car garage and a log boathouse with a 2 bedroom guest suite. State of the art home automation and geothermal heating and cooling ensure a high level of security and energy efficiency in this truly magnificent log lodge.
4�E �v�����idesign)
![]() �}���N���b�N����Ɗg�債�܂��@(click ��enlarge)
�}���N���b�N����Ɗg�債�܂��@(click ��enlarge)
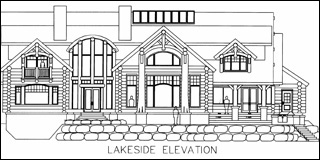 |
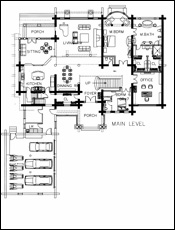 |
|---|---|
| ;lake side elevasion | |
��K���ʐ}(����ւ��j |
|
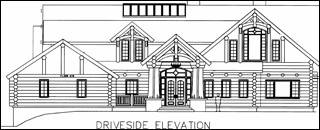 |
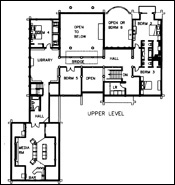 |
��K���ʐ} |
5�E�H���̗l�q(construction)
 |
|---|
�t�����e�B�A���[���h�̉Ɓ@���C���A�b�v�@
�n���h�J�b�g�̃��O�n�E�X����R���N���[�g�̃}���V�����A��ʏZ��܂ŁB�t�����e�B�A���[���h�́u�Ɓv�̃o���G�[�V����
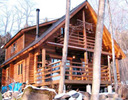 |
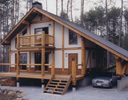 |
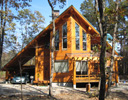 |
|
|---|---|---|---|
| �n���h�J�b�g�̃��O�n�E�X |
�}�V���J�b�g�̃��O�n�E�X�B | �|�X�g���r�[���̃��O�n�E�X | 2�~4�H�@�ƃ��O�n�E�X |
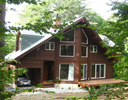 |
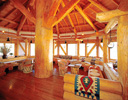 |
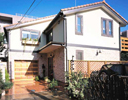 |
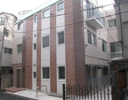 |
| 2�~4�H�@�B | ��K�̓��O�n�E�X�A | ��ʏZ�� |


